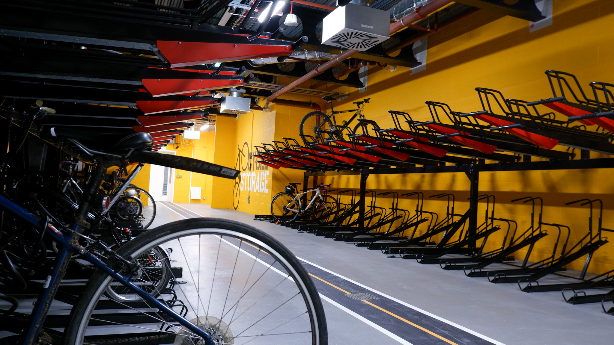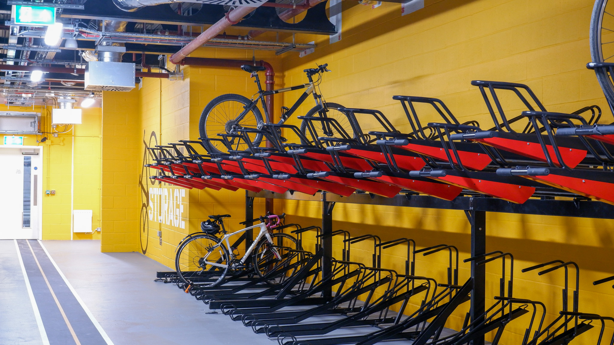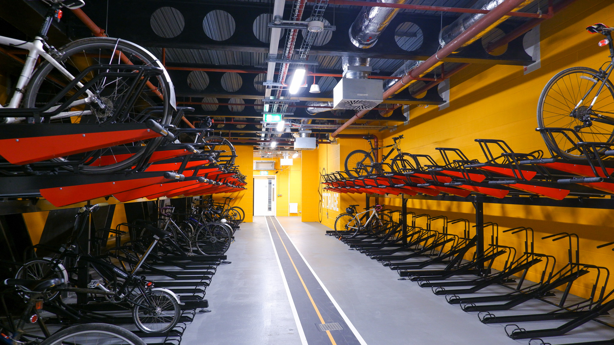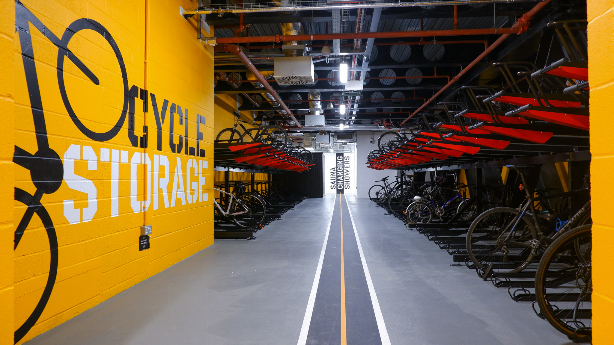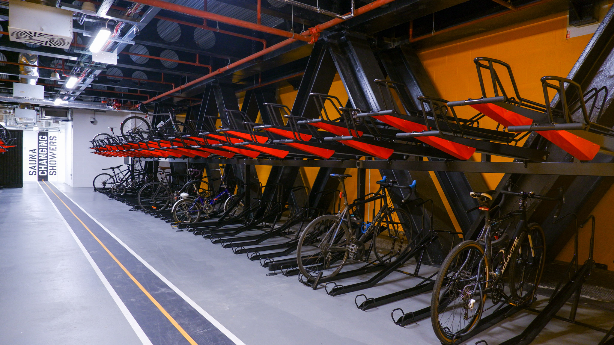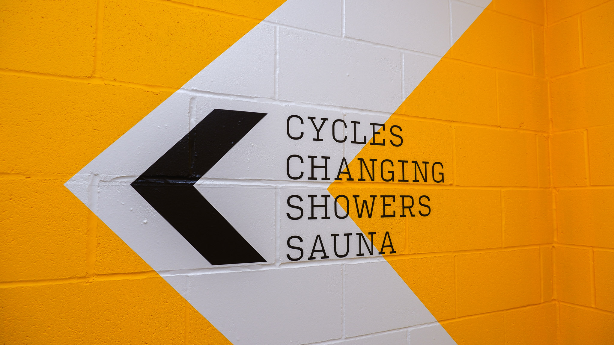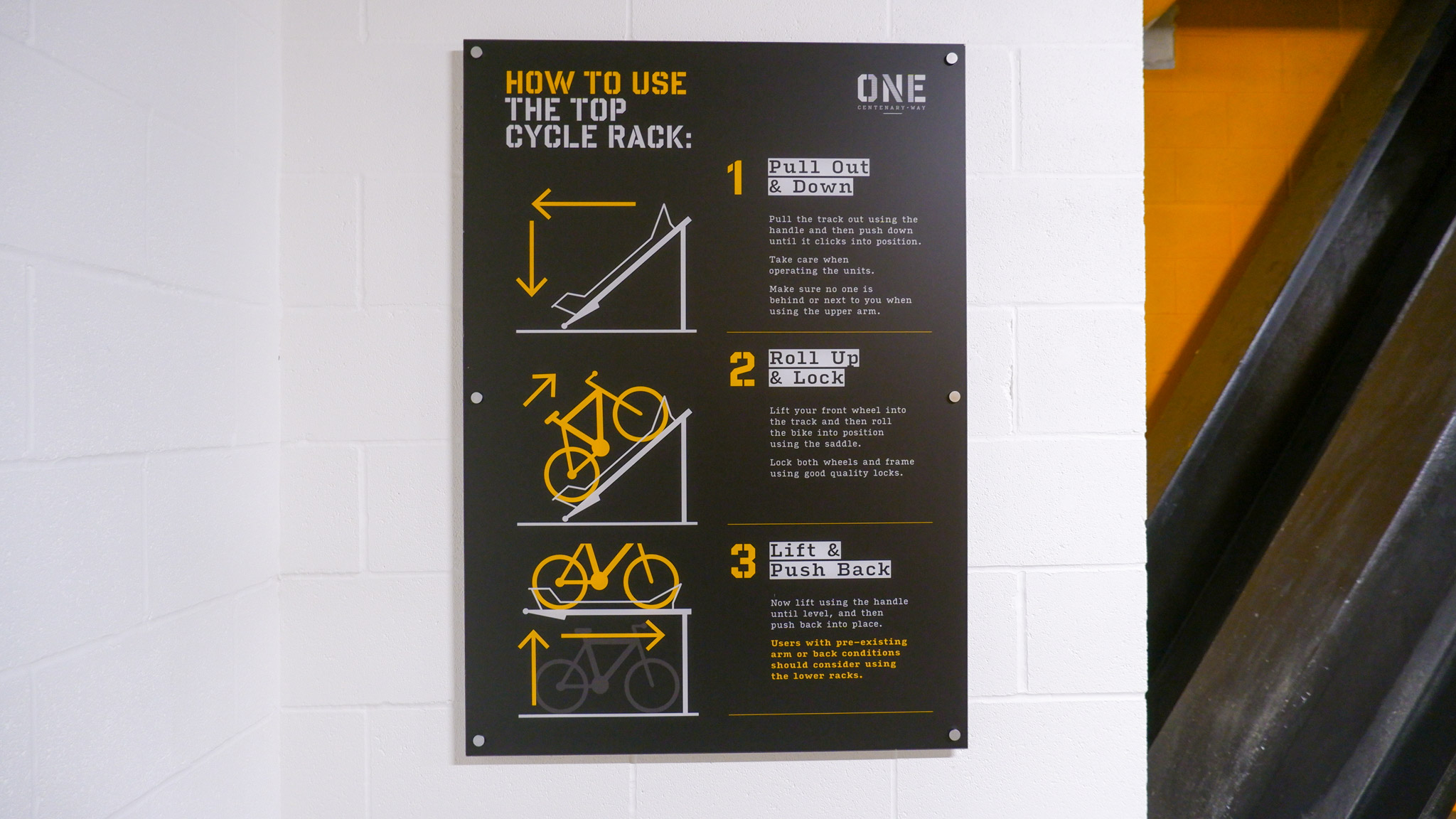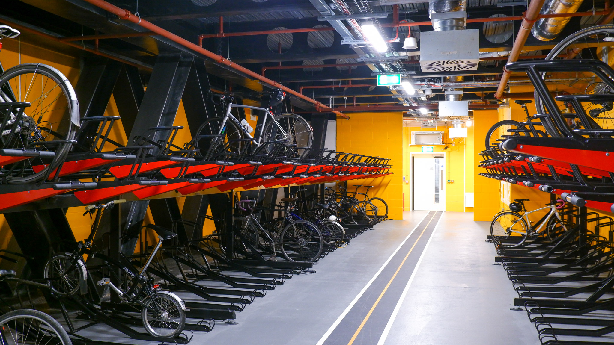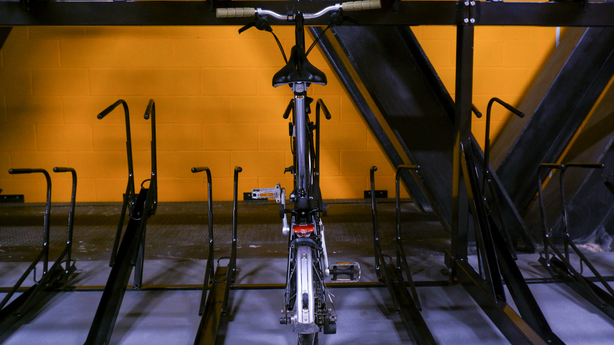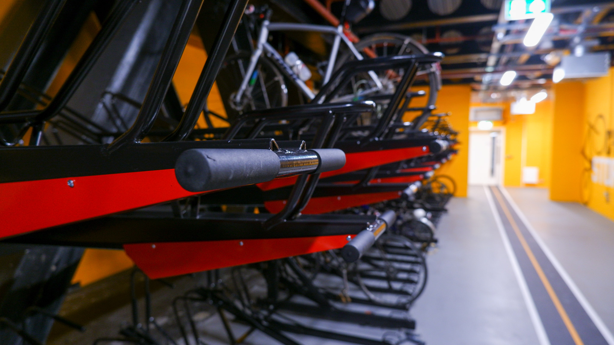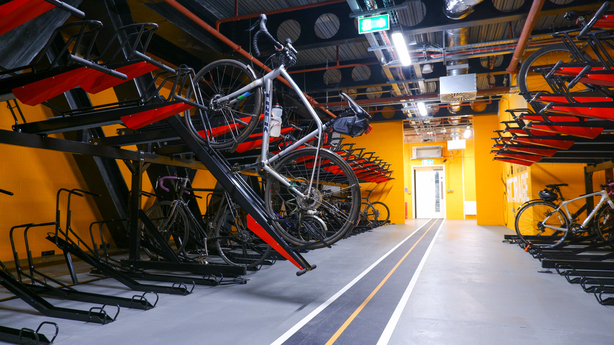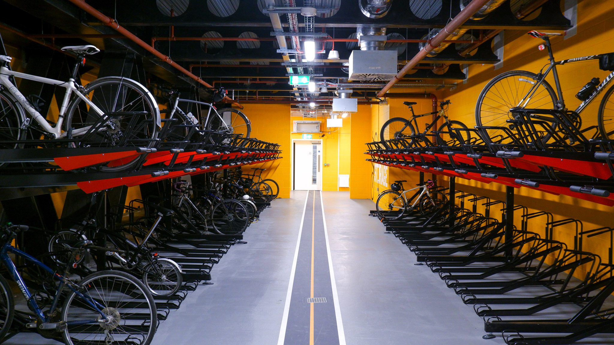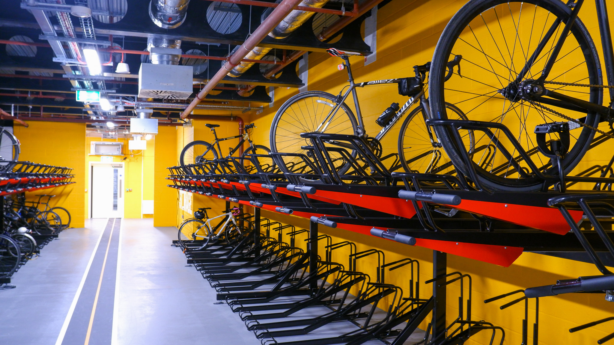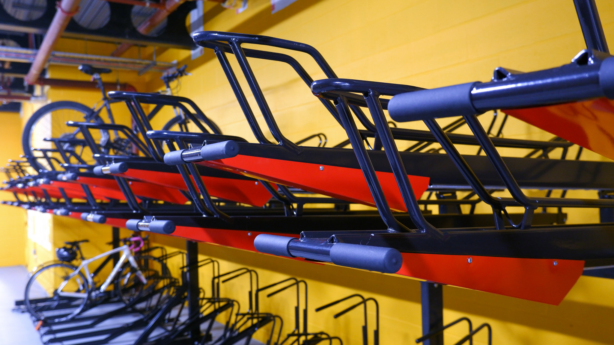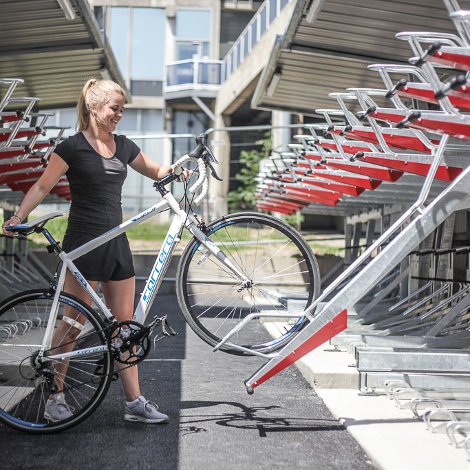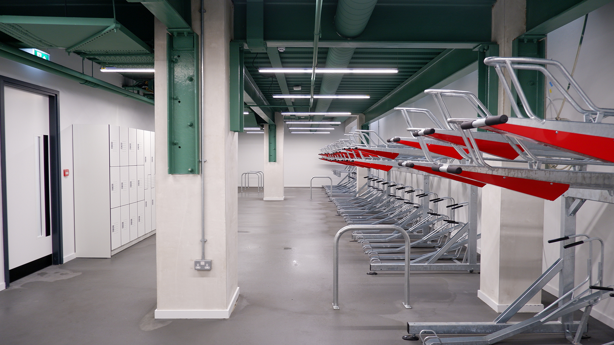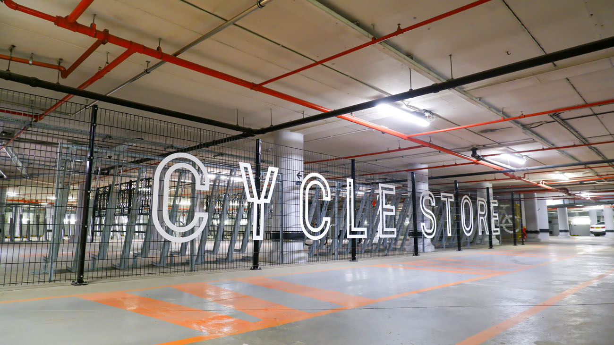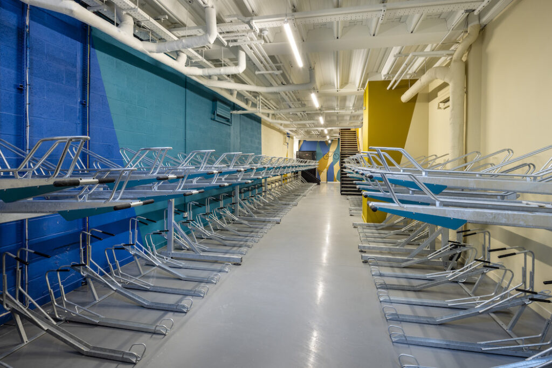Project overview
Birmingham’s One Centenary Way is a 68 metre tall, 13 storey, 280,000 sq ft commercial building that’s soon to be occupied by Goldman Sachs, Arup, and JLL.
With public restaurant and bar space on the ground floor, the environmentally friendly building is part of the modern Paradise development in central Birmingham.
Proudly named Birmingham’s most sustainable new office building, One Centenary Way features pure electric heating and hot water, as well as SMART access to services, information, and facilities.
Objectives
Full bike store fit out
Cycle friendly design
Optimise layout and advise on specification choices
One of the most important features is Birmingham’s first-of-a-kind cycle hub. With 400 bike spaces planned, the cycle hub will be opened to the public once surrounding construction work is completed.
The basement bike store has direct street level access via a ramp, CCTV, and bright, welcoming wayfinding and graphics throughout.
We worked for main contractor Sir Robert McAlpine to complete the bike store fit out. Using our powder-coated two-tier bike racks, we provided 144 high quality cycle parking spaces.
The black powder coating is the perfect match for the bike store’s branding, and provides a smart and smooth finish.
With rubber supports to protect your bicycle, gas-assisted lifting for the upper tier, noise-reduced tray runners, and locking points, the two-tier bike rack not only helps double capacity, but is safe and easy to use too.
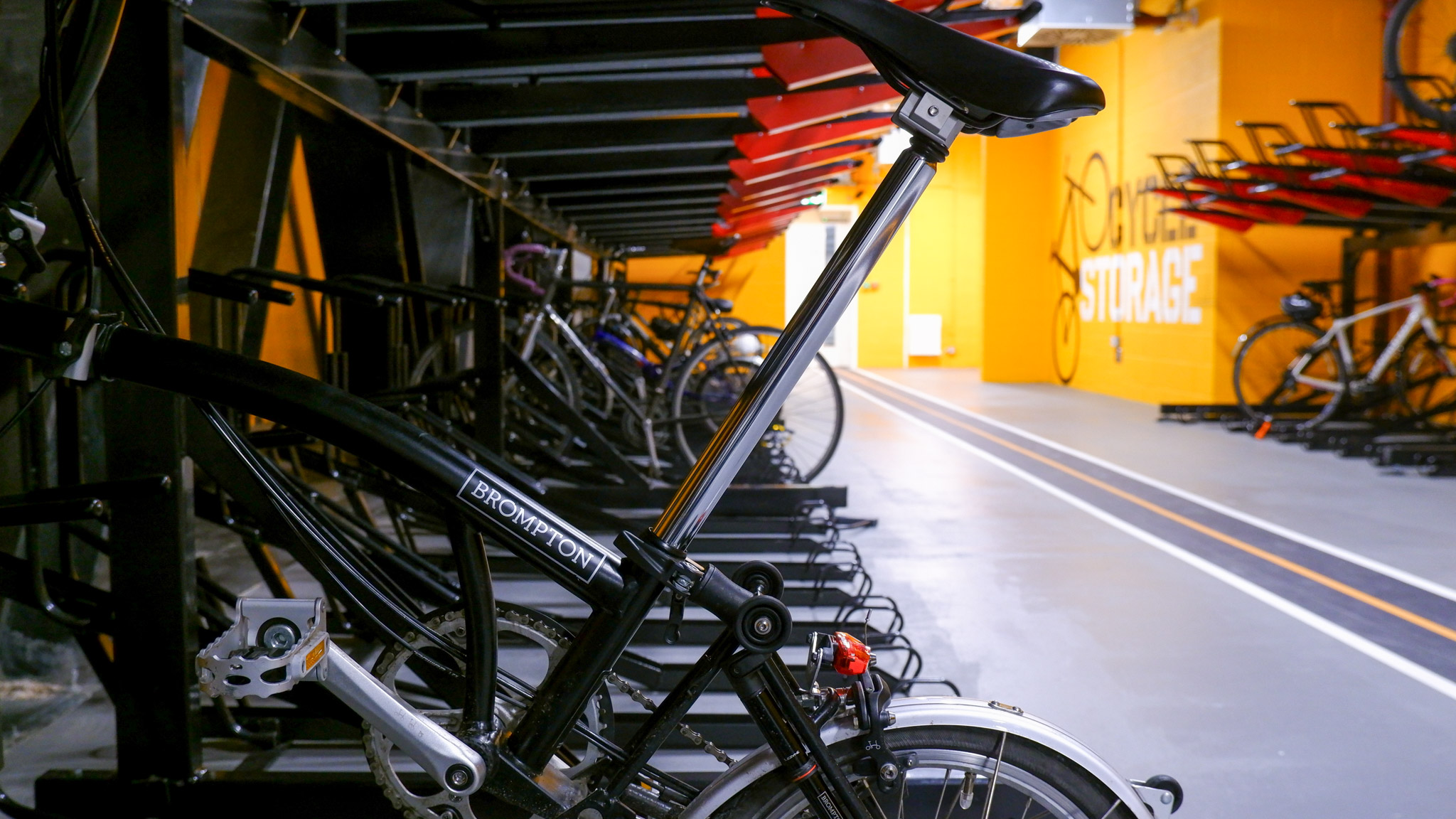
Project team

Sam Lenehan

