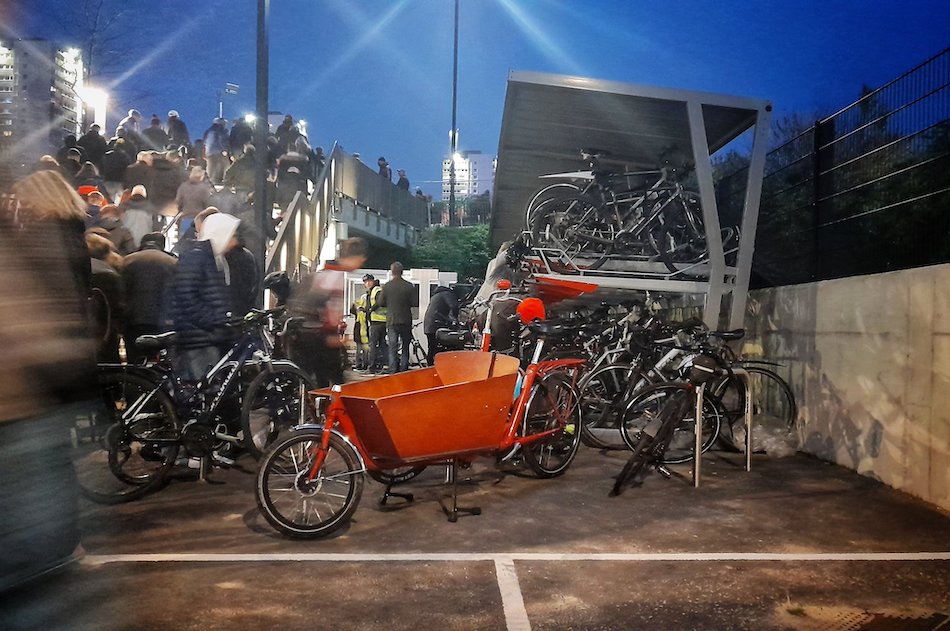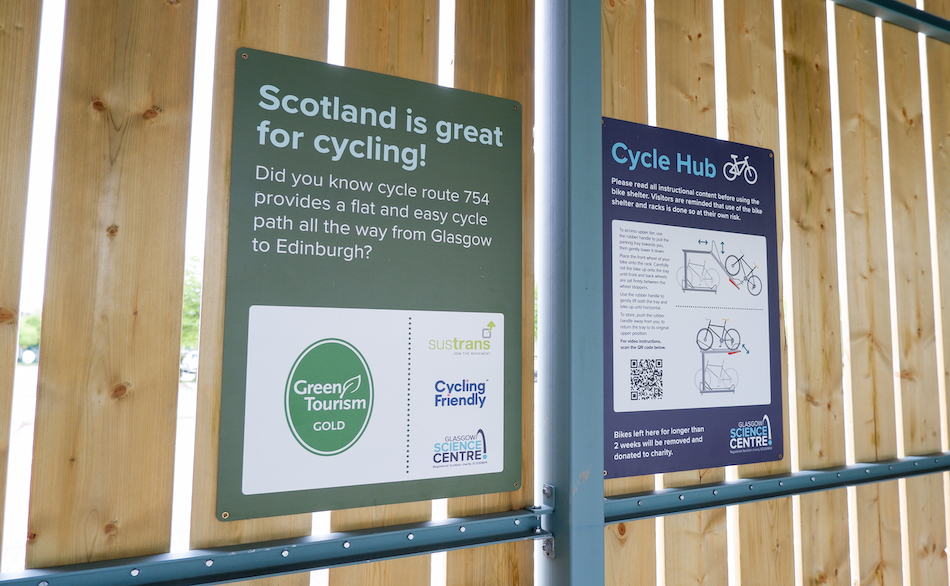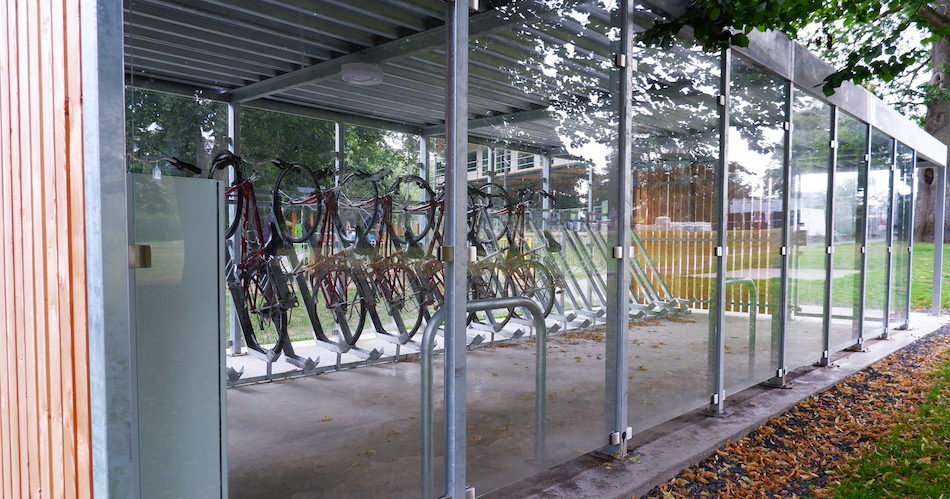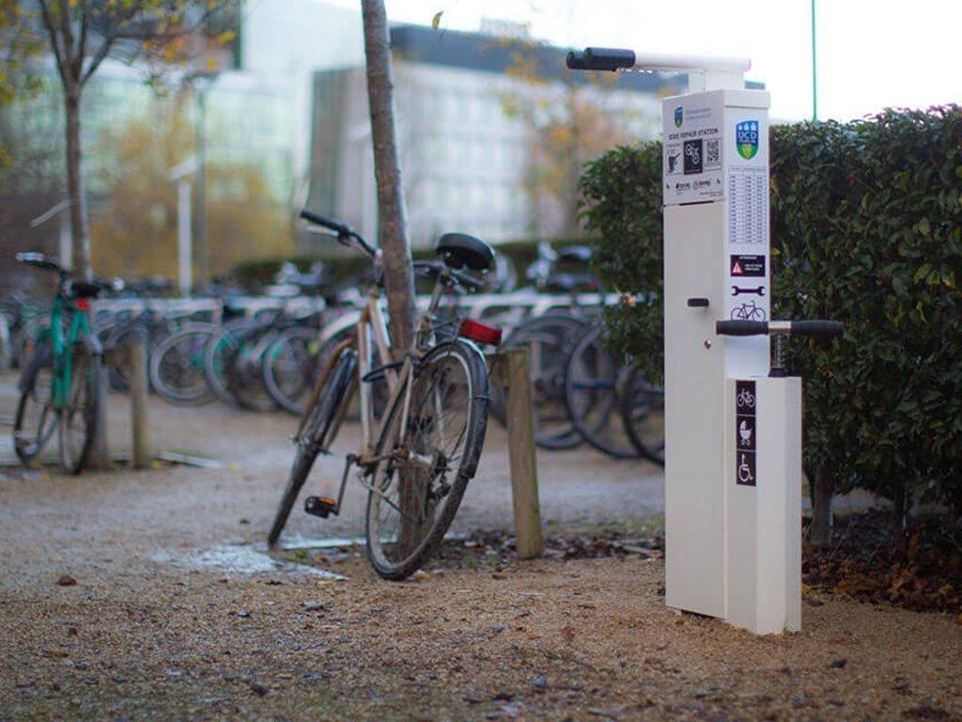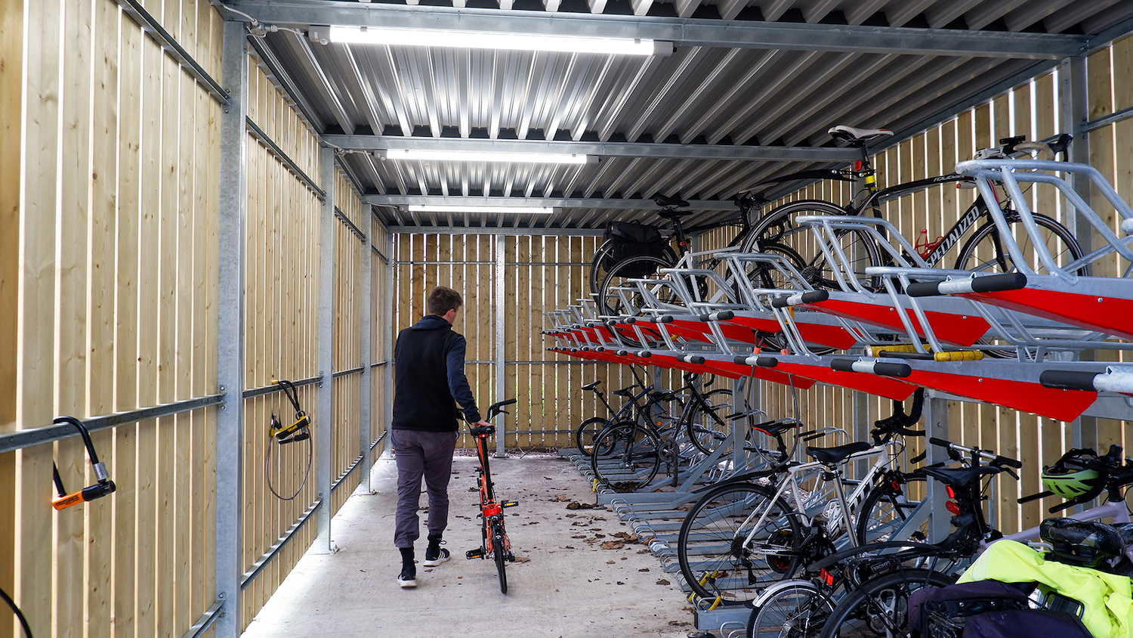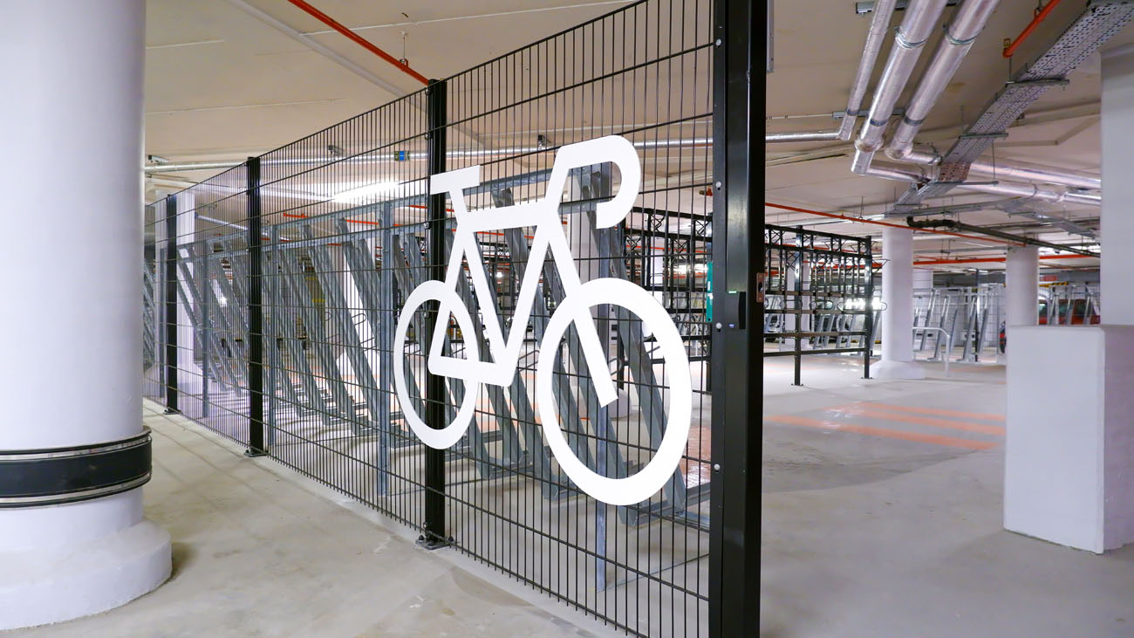Last year, the Bicycle Association released their new UK Public Cycle Parking Standard. Released in conjunction with the Cycle Rail Working Group, the standard sets out quality requirements for bike parking storage facilities in public areas.
Standards are important for ensuring product quality, and this document is a welcome addition to improving cycle parking in the UK. Peter Eland, from the Bicycle Association, told us the importance of ensuring all new facilities meet better requirements in helping continually grow cycling.
Our quick guide gives an overview of the key principles involved and how to meet the absolute requirements and follow the guidance.
Note that ‘public’ cycle parking includes hospitals, education facilities, rail stations, and generally any building or facility used for high traffic areas and interchanges. Making it an integral part of cycling infrastructure in this country.
While this guide is a handy overview that surveys some of the most important information, we would always recommend checking the document itself for any specific clauses, or getting in touch with our team to assist further with your project.
Guiding Principles For Cycle Parking Standards
Put simply, the goal of the UK Public Cycle Parking Standards is to help the buyer, planner, or facilities manager purchase and install cycle parking that is:
- Easy to use (including consideration of disabled people and inclusion generally)
- Safe (for user and their cycle)
- Secure (enables secure locking)
- Long lasting (corrosion resistant etc)
- Fully in compliance with UK legal requirements
This is because these are all measures which aim to facilitate cycle parking that can lead to continual growth in cycling – by granting anyone regardless of disability the confidence to park their bicycle in any public location.
Only with the correct quality of facilities can we help prevent instances of theft, protect bicycles from any damage from racks and stands, combined with ensuring the experience is user-friendly and welcoming.
