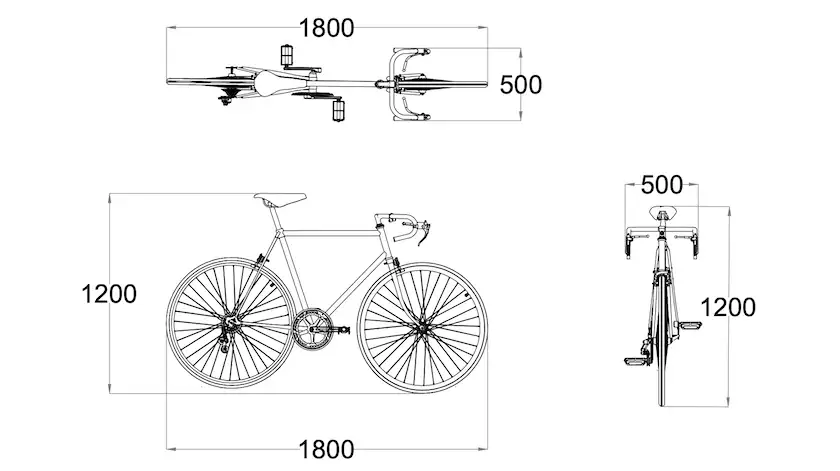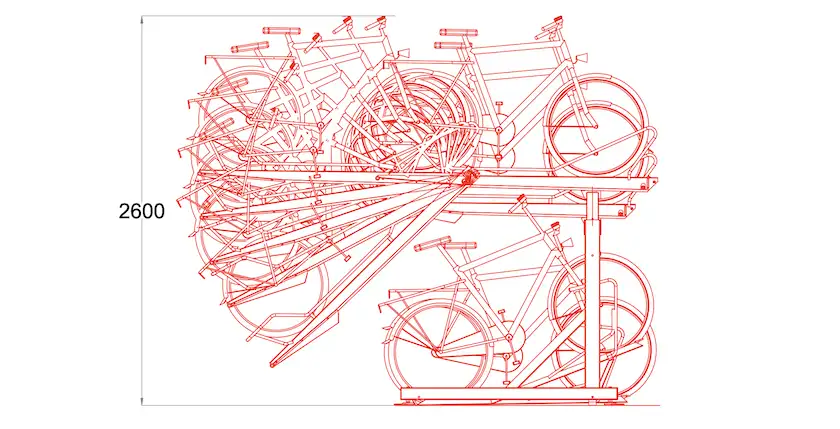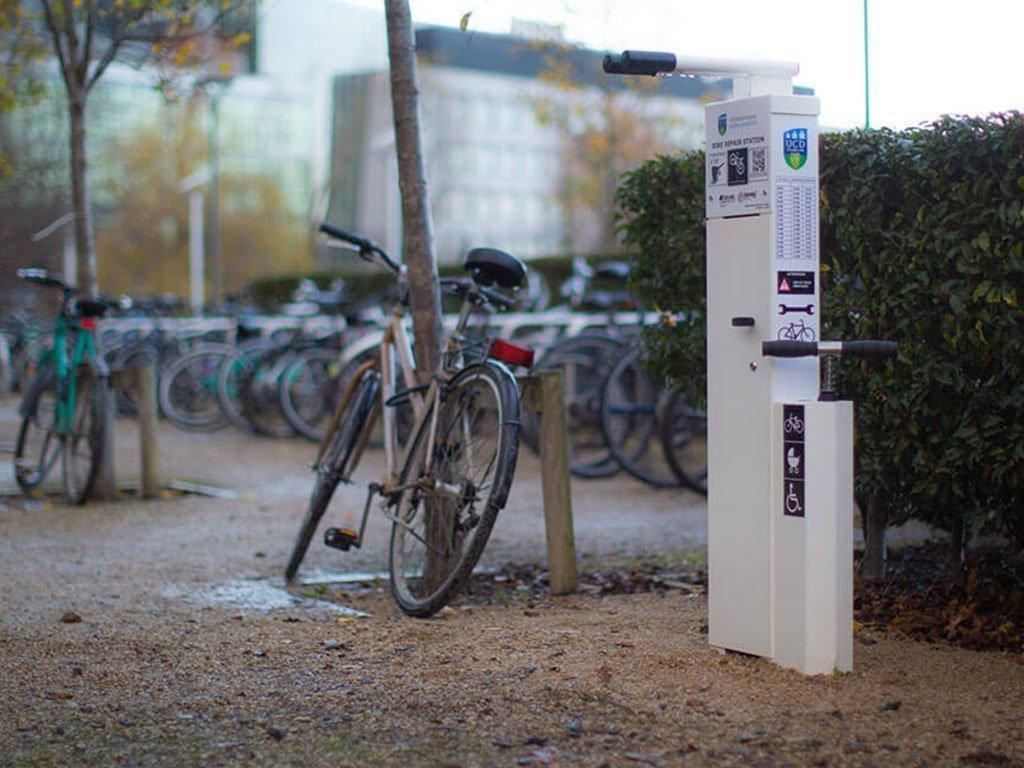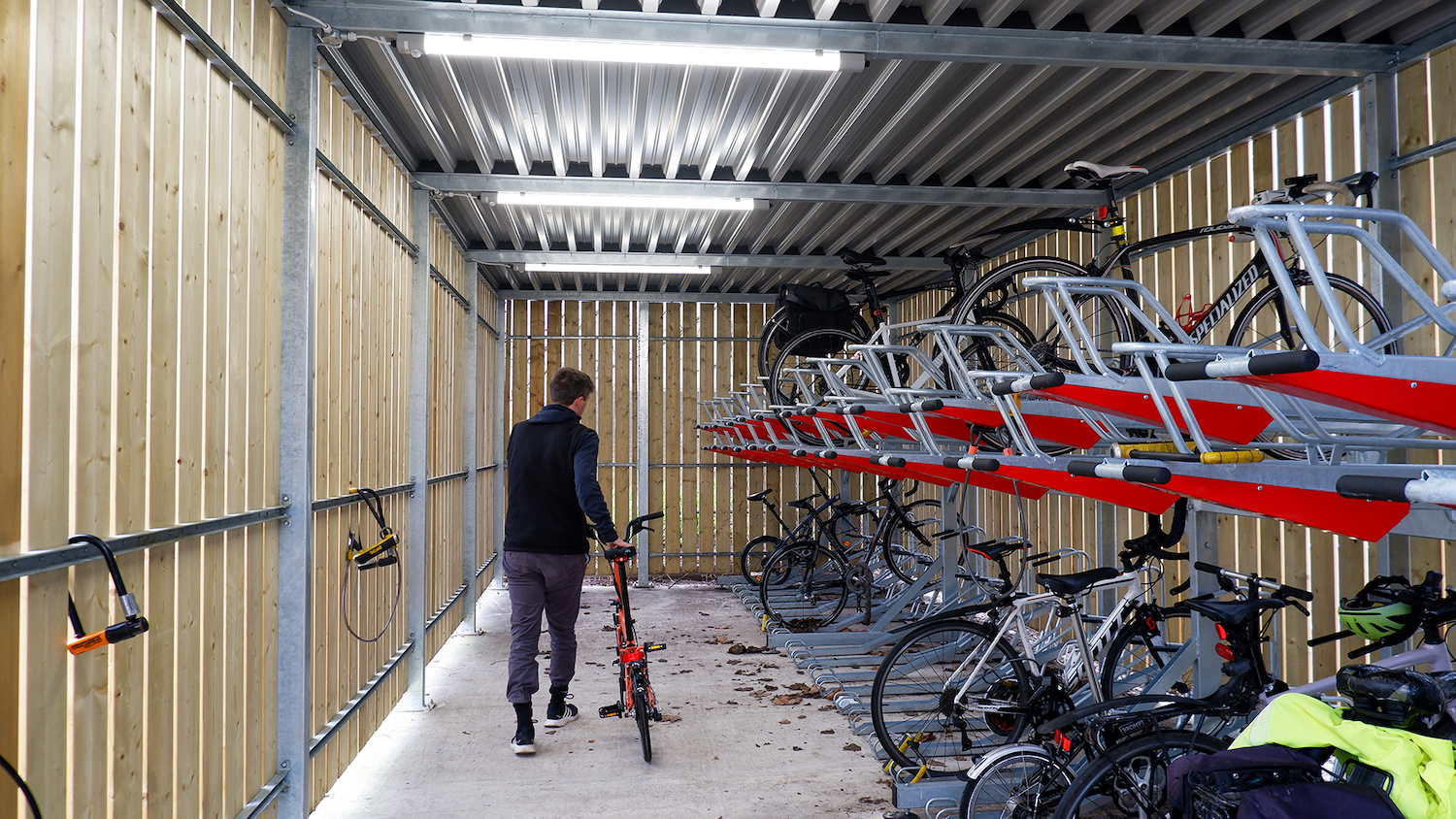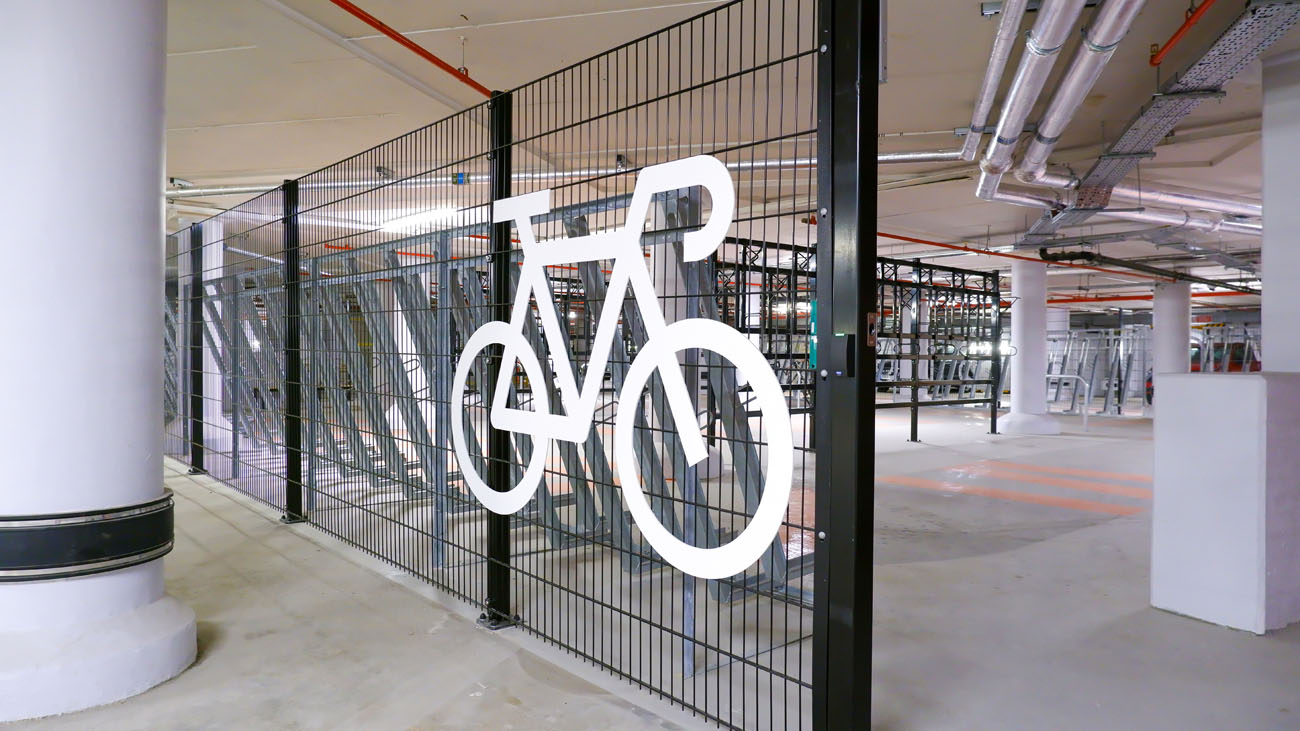So, what about cycle parking standards in the UK? Currently, the most comprehensive standards are those set by the London Cycling Design Standards (LCDS) document.
The LCDS says cycle parking should be:
- Fit for purpose
- Secure
- Well located
Parking should accommodate different types of cycle, including hand cycles, tricycles, and tandems. They also recommend an inclusive approach, with a focus on step-free access, sign-posting parking correctly, and reserving places for disabled access wherever possible.
For Sheffield stands and other tubular street parking, the LCDS suggest a bay width of 2000 mm, and a minimum of 1000mm, but recommended 1200mm spacing between stands.
For two-tier systems, TFL recommends a minimum aisle width of 2500mm (beyond the lowered frame) to allow bikes to be loaded. If there are racks either side of the aisle, this increases to 3500mm. The minimum height requirement for two-tier systems is 2600mm.
Turvec find that the 2500mm recommended loading distance is overly generous, and from experience 1800mm-2000mm is adequate.
The document adds that, for two-tier, careful consideration must be given to ensure that: the stands minimise conflict with pedestrians; there is enough ‘natural surveillance’ to ensure users are confident to lock and leave their bike; that the design means bicycles can be locked by securing at least one wheel and the frame to the system.
Summary
Each of these three standards are set out in their own way, with different areas of focus, and most crucially, distinct dimensions.
The LCDS standards are directed specifically at London and its high density street parking demands, whereas the Australian standards are more focused around cycle stores parking systems. For the FietsParKeur, the guidelines are specific on the use of materials and overall usability.
The envelope created by the Australian standards provides a simple method of calculating dimensions across different systems.
Directly comparing dimensions, the minimum centre-to-centre distance between bikes varies quite dramatically. The AS2890.3 gives 500mm, whereas the FietsParKeur document states 375mm.
When it comes to aisle width between two-tier systems, the Australian standards suggest 2000mm, compared to 2500 for the LCDS. In Denmark, this distance is reduced to just 1750mm.
Other than dimension comparisons, there is a focus on usability across all documents. Ease-of-use and safety, for both the cyclist and the bicycle, are the central concepts.
At Turvec, we’ll continue to monitor the development of new standards both in the UK and internationally.


