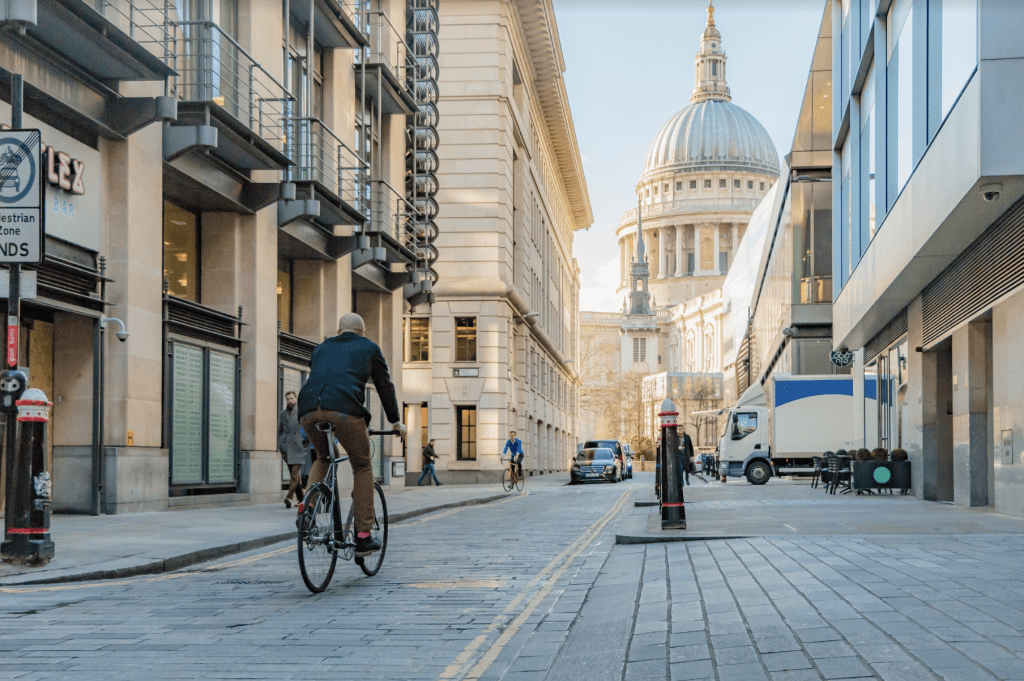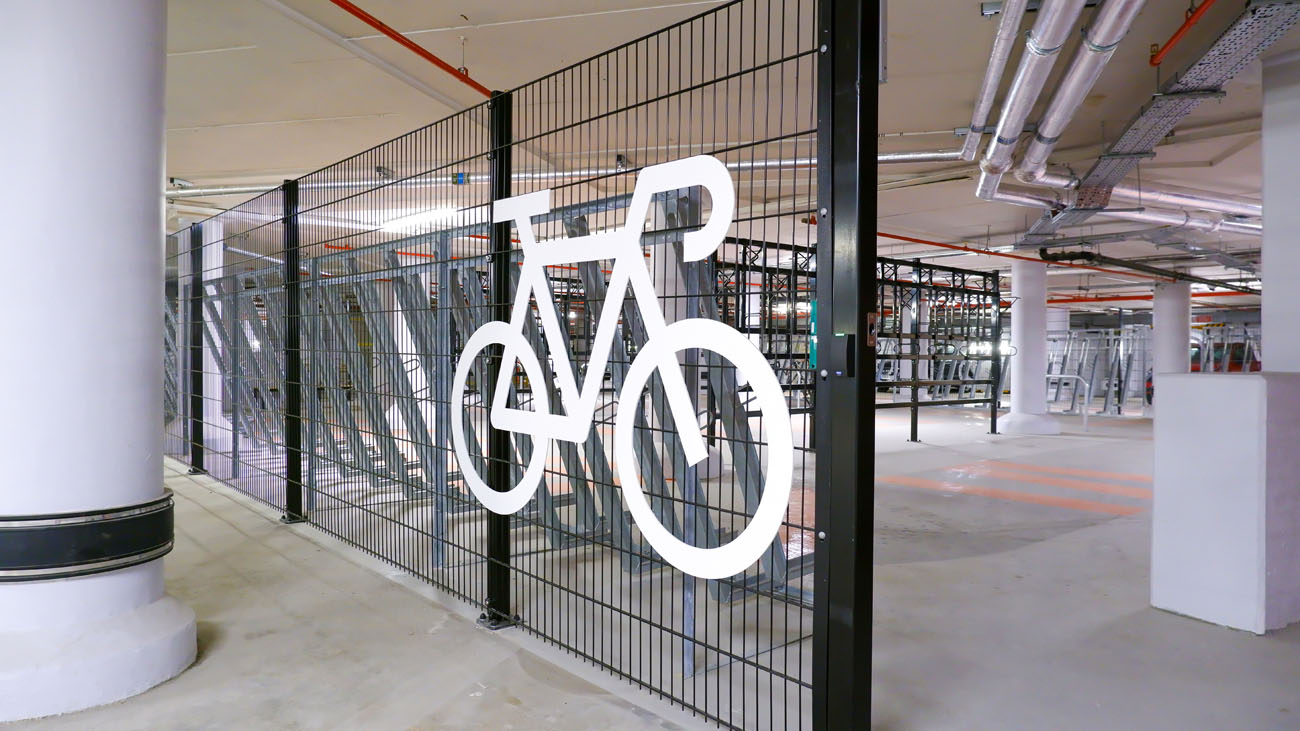The London Plan outlines minimum cycle parking requirements within London.
We’ve put together a breakdown of some of the general requirements for public cycle parking.
In the 2018 update, the London Cycling Design Standards note that fit-for-purpose cycle parking should:
- be accessible to all and signposted as necessary
- meet recommended space requirements but use space efficiently
- serve identified uses, with an appropriate balance between long- and short-stay
- provide for flexible use during the day and week
- be integrated well with other uses of a street or public or private space
Cycle parking needs to take into account all user needs. By taking all requirements into account, it can’t exclude or disadvantage riders. This includes people who use handcycles, tricycles, tandems and models adapted to suit the rider’s specific needs.
Notable changes for residential cycle parking
The bike storage numbers are calculated by the number of bedrooms in residential units, and sqm in commercial developments. The Draft New London Plan outlines increases in the previous London Plan, and below Turvec have identified what we believe are the most notable changes.
- 1.5 bike spaces would be required for a one-bedroom dwelling, rather than the current 1:1 ratio for one bed.
- Commercial sees a proposed increase of 1 bike per 75sqm, rather than one bike per 90sqm in the current London Plan.
These changes will have an impact on the space required for bike parking in more significant developments, and focus should remain on providing convenient, correctly spacing bike stores rather than reducing spacing to meet these requirements.
Tubular stands
For public use tubular sands, these are the considerations designers are installers must follow:
- Stands on the highway should be either black, signal grey or stainless steel.
- TLRN, black, nylon-coated stands are the standard for central London and town centres.
- Stainless steel should be standard for arterial roads.
- The stands must have a strong visual contrast with the surrounding environment.
- A tapping rail is also recommended for the end cycle stand so that an empty stand can be identified by anyone using a cane.
Two-tier stands
Careful consideration should be given to:
- the location of stands, minimising conflict with pedestrians using the surrounding area
- the level of natural surveillance surrounding the stands to ensure users feel confident to lock their cycles using the stand
- the design of the chosen stand, to ensure cycles can be locked by securing at least one wheel and the frame – it is possible to specify two-tier racks with an additional security bar, to enable both wheels and the structure to be secured
Cycle lockers
Designers and installers must consider:
- the design of the locker, particularly any moving parts, which are particularly vulnerable to vandalism or leverage by thieves
- the space available and cycle parking demand – some cycle lockers, particularly those that Two-tiered, high capacity cycle parking at Euston station store cycles horizontally rather than vertically, has a large footprint
- accommodating all sizes of cycle
- a management system, which may be provided by the supplier or planned separately
- the level of supervision of locker sites, ensuring they do not suffer from vandalism or misuse
- the location of lockers within site, to ensure the facility is convenient and accessible
- the sustainability of any system in the future, allowing access to anyone who wants to use it
- liability for securing contents, which may need to be clearer than with open parking
- the ability to open and search lockers for security reasons
Shelters and compounds
For any secure shelter or compound, careful consideration should be given to:
- access to the facility, ensuring spaces are available to registered users
- administration of the access system and responsibility for keys/access cards, including a deposit system for cards and whether a charge is levied
- type of cycle parking racks, allowing cycles to be secured within the compound and enabling parking of larger models of cycle
- personal security of those accessing the compound, including lighting, CCTV, visibility in the compound, doors opening away from the carriageway
- maintenance and operational costs
- management of the facility – if managed by a private company, legal agreements may be needed to enable this use of highway space
- retaining access for street cleaning
- ensuring that drainage is not adversely affected
What counts as secure?
Cycle parking outside of buildings should be:
- sited in locations that are visible and well overlooked with high levels of natural surveillance, and CCTV where necessary
- designed with consideration of sight lines into and out of the cycle cages, compounds or secure store
- adequately lit and overlooked, particularly at night-time or where the parking is undercover
What about ideal locations?
As a general rule, and bearing in mind the need to integrate with other user needs, cycle parking should be provided:
- as close as possible to the final destination
- within 15 metres for short-stay parking serving a single destination
- within 25 metres for short-stay parking serving multiple sites
- within 50 metres for longer-stay parking
- in convenient locations for entrances to and exits from the destination
- where there is step-free and comfortable access – e.g. through use of dropped kerbs, cycle routes and crossings
- in such a way as to allow for parking larger cycles
For a rundown of each specific location including workplace, residential and more, you can find them in the London Cycling Design Standards.





