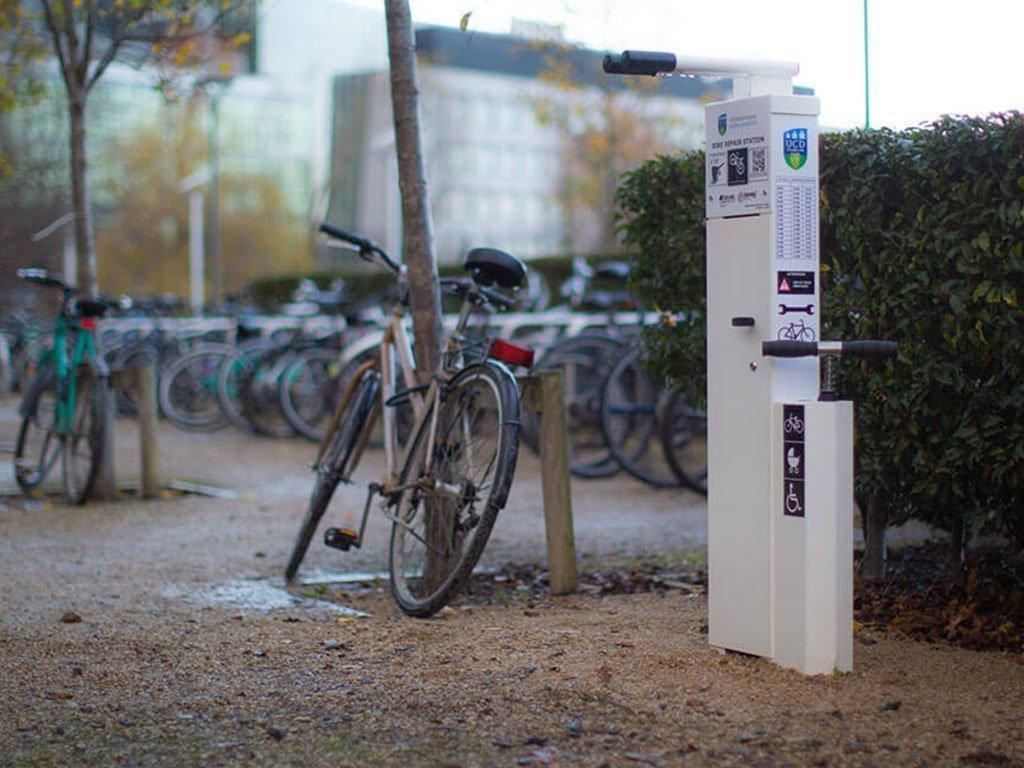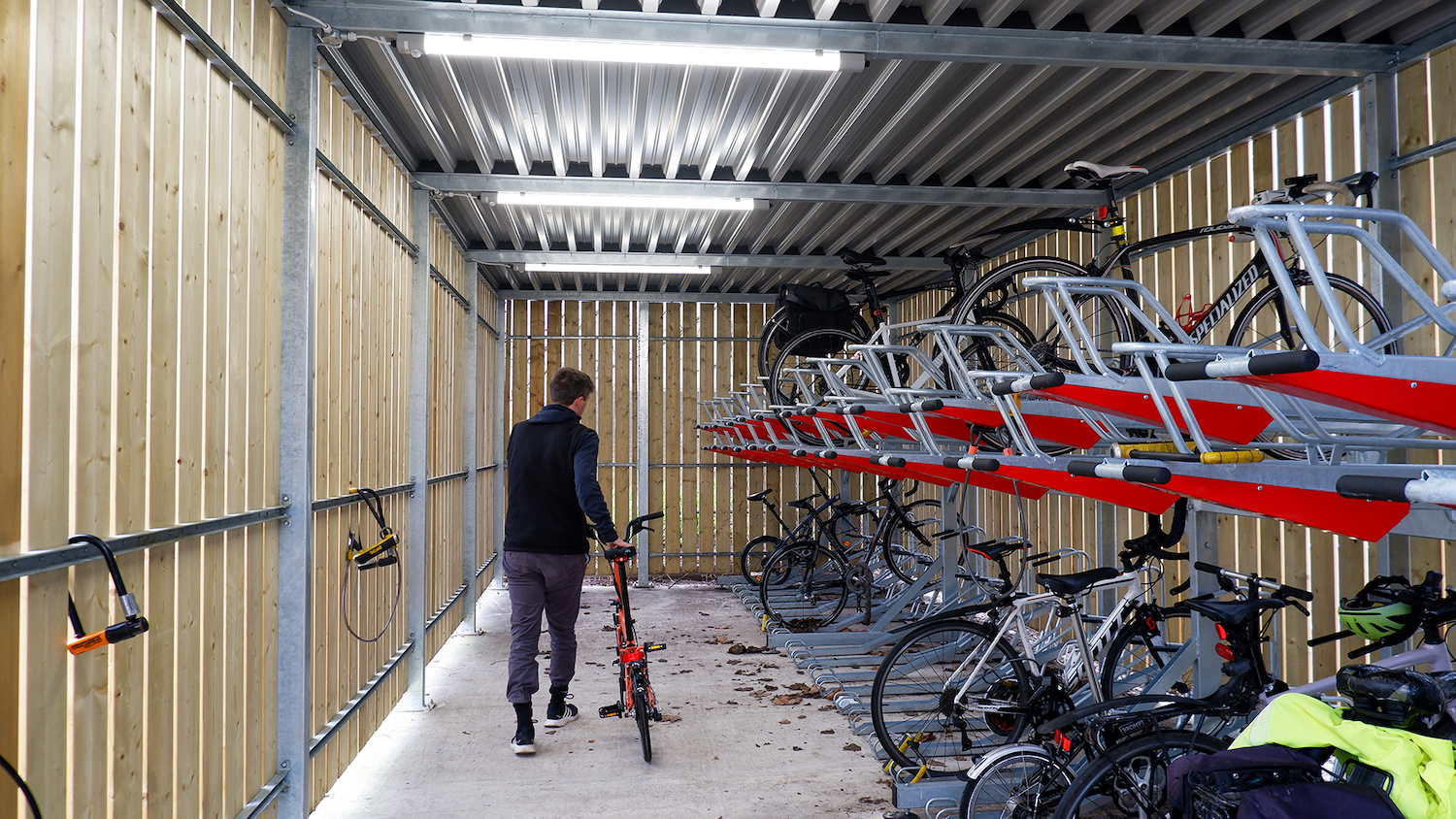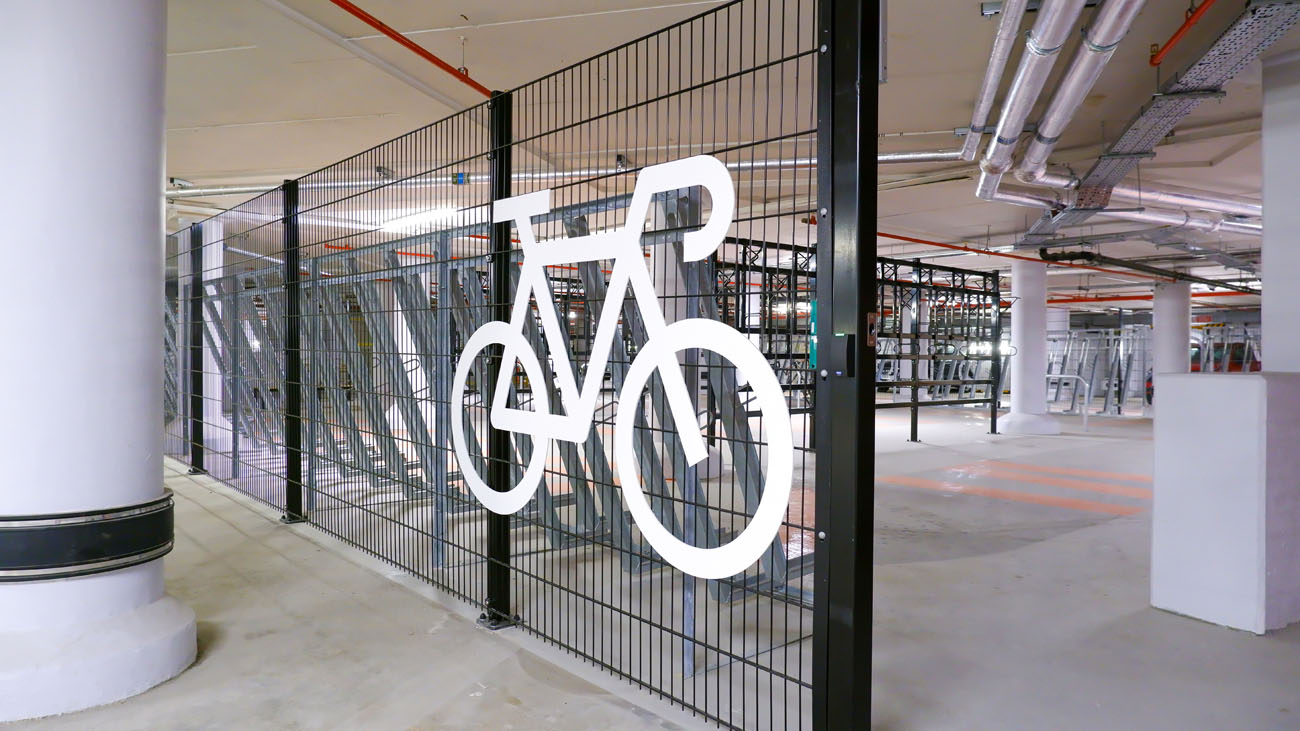If you’re looking for a range of CAD blocks for bicycle racks, stands and bike shelters, then you might be interested in our extensive library of files from past projects.
These are perfect for architects, local councils or anyone looking to install a larger parking facility.
Looking for a .dwg file?
If you require a .dwg file for a product, we can provide a CAD block for use in your drawing, or produce a recommended layout of our own.
All our standard CAD blocks are available from our product pages. Just identify the product you require, and download the relevant CAD file.
Need assistance with the planning of projects in BIM? We are in the process of creating BIM files for all of our bicycle parking products.
If it’s not currently in our BIM library, we can send BIM compatible SAT files.
Visit our cycle storage planning Turvec Studios page for more information on our design service.
Why use a CAD Block?
CAD blocks are a collection of labelled things that when put together, become one single 2D or 3D object.
They’re great when you need repeated content, such as the designing of new cycle parking—they capture standard details.
They save you time, effort and reduce the file size of your designs.
What’s a .dwg File?
The .dwg file is used for 2D and 3D storage. It is the standard format for several CAD packages including DraftSight, AutoCAD, BricsCAD, IntelliCAD, Caddie and Open Design Alliance compliant applications.
What’s BIM?
BIM is building information modelling. It works alongside CAD to render 2D and 3D images of larger architectural and building projects.
It can be used to forecast project issues or to tweak the design. In other words, it builds a digital twin or the real thing.





